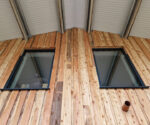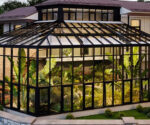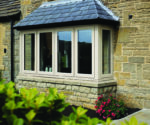Key project partner
 Deceuninck fabricator Dempsey Dyer played a significant role in the completion of The Pastures, a £168m student accommodation project in Colchester.
Deceuninck fabricator Dempsey Dyer played a significant role in the completion of The Pastures, a £168m student accommodation project in Colchester.
Thanks to Dempsey Dyer’s ongoing close working relationship with client Bouygues, the fabricator was invited in at the design stage to offer meaningful advice on the project’s product specification and installation.
“We contributed positively to the windows’ design – switching from aluminium to PVC-U – adopted new ways of interfacing with the buildings’ structure, switched to new installation methods as work on site began, and provided on-site management to ensure the project ran smoothly,” Dempsey Dyer’s Managing Director Peter Dyer said.
“We believe The Pastures is the culmination of many years of close working with Bouygues, winning a Supply Chain Award from the main contractor in the project’s closing stages.”
Split across five new buildings, The Pastures brings an additional 1,262 student bedrooms to the Colchester campus. Dempsey Dyer designed, manufactured and fitted 2015 frames, which is the equivalent of 4,300m2 of window area.
Very early on the project, construction shifted from a modular build to a reinforced concrete (RC) design, with windows installed within an SFS (Steel Frame System) frame.
“Our positive relationship with all stakeholders allowed a smooth transition to this very different construction method without any delays to site,” Peter said. “Windows for this type of project are typically aluminium, but we successfully proposed a PVC-U alternative. This involved overcoming an issue of fitting external aluminium louvres to the PVC-U frames, which is unusual because this is typically aluminium to aluminium. We also had to demonstrate that these windows would also interface seamlessly with facade by using a breathable membrane applied by us to the perimeter of the window creating an airtight line back to the facade.”
Dempsey Dyer worked closely with its systems supplier Deceuninck to calculate wind loads and U-values. This is a vital requirement for commercial projects like The Pastures, and it helps create a stronger relationship between main contractor and sub contractor because responsibility is shared, according to Peter.
“All product designs and structural calculations to evidence our compliance were presented early to the client, along with samples,” he said. “Despite the fact we were outside of any contractual agreement at this point, we were committed to the partnership ethos of design and build. And because this was still an exclusive relationship, we could go back to our supply partners to develop the best product for the job.”
The tilt and turn windows were made using Deceuninck 2500 profile in RAL 7016 Anthracite Grey. This was a critical component, since it closely replicated aluminium for planning purposes.
The units were made by Euroview. They were double glazed using SKN175 Cool-Lite from Saint-Gobain Glass, which has a g-value of 35 to help prevent overheating. The internal pane included an 8.8mm acoustic interlayer to help achieve a sound reduction of Rw40. U-value required was 1.4W/m2K.
Tilt and turn hardware from MACO was used, marine grade stainless steel fixings were specified, and illbruck sealing tape was used as part of the interface between window and structure.
“Since we offered a full turnkey window solution, we were able to offer a design, production and installation schedule that suited the client, without having to involve extra parties, which could introduce extra points of potential error not least around responsibility for goods during the construction phase,” Peter said.
“As the site operated a strict just-in-time product delivery policy, with very limited storage space (there were 20 subcontractors involved in the project’s construction), we worked to a 75 frames per week schedule.
“Originally, each of the five blocks were scheduled to have their windows fitted in turn on a floor-by-floor basis, and we set up the manufacturing schedule to match this. It was important that the windows were delivered exactly where they were needed on site.”
The programme then changed from a floor-by-floor schedule to a vertical flow. This was because mast climbers were introduced to replace scaffolding. Not only did this complicate deliveries to site, but it meant closer contact with other trades and even less margin for error.
“One knock-on effect was that we decided to fit more products in our factory, such as end caps, couplers, and trickle vents, to speed up installation and create further efficiencies on site,” Peter said.
“On site, we also had to work from gridlines and datums, which involved running lasers on each opening. This was to ensure that sightlines on the exterior were consistent and met the design brief.”
Dempsey Dyer also supplied two full-time employed senior site supervisors to site, primarily to support its installers, and help meet commitments, but it also provided the overall site with two experienced individuals who ensured quality standards were maintained.
Dempsey Dyer is frequently approached by Bouygues to become their fenestration partner, often invited in at the design stage. The Pastures is a perfect example of how the commercial fabricator provides a full turnkey windows package, including design, manufacture, delivery and installation.










