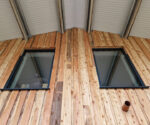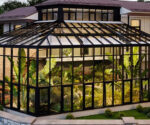Passivhaus perfection for Profile 22 and Polar Windows
 Profile 22 Approved Commercial Manufacturer Polar Windows has completed a truly innovative refurbishment programme for Kirklees Council and its ALMO (Arm’s-length management organisation), Kirklees Neighbourhood Housing (KNH) supplying 150 replacement windows, specified in-line with the principles of Passivhaus.
Profile 22 Approved Commercial Manufacturer Polar Windows has completed a truly innovative refurbishment programme for Kirklees Council and its ALMO (Arm’s-length management organisation), Kirklees Neighbourhood Housing (KNH) supplying 150 replacement windows, specified in-line with the principles of Passivhaus.
Formerly Richmond Flats, Harold Wilson Court on Leeds Road in Huddersfield is an 11 storey building comprising 43 one-bedroom flats. When the tower block was originally ear-marked for refurbishment the target was for affordable warmth and cheaper energy costs for its residents. Yet on receipt of funding from the Yorkshire & Humber European Regional Development Fund Programme 2007 -2013 as part of the BIG Energy Upgrade programme, KNH was able to complete elements of the refurbishment in line with the principles of the Passivhaus standard.
As part of the original brief the windows needed to achieve a U-value of 1.4 W/m2k but under the guidelines of Passivhaus the windows had to get down to a reading of 0.8 W/m2k. Main contractor, Clugston Construction Ltd was charged with procuring a product which met the designated U-value while also achieving a wind load capacity of 2000Pa; Polar Windows was the only company to tender which said that this was possible.
Rob Hawkins, commercial business manager for Polar Windows explains how the team reached a solution: “Ordinarily, to gain a 0.8 U-value we would remove the steel or aluminium reinforcement in the frame but in this instance, without the reinforcement and with no additional support the window wouldn’t be able to withstand the wind load pressure experienced at such a height.
“We developed a product that would not only achieve a low U-value and wind load capacity but one that would also allow us to create quite large windows. This meant that the new windows would have a two-fold benefit for the residents – they would be draught-free and thermally efficient, and they would also let more light into the rooms; an important factor for resident well-being.”
It was crucial during the technical design of the window system that Rob, Polar Windows’ contracts manager Carl Taylor, and site supervisor Mark Lee liaised with the other sub-contractors and suppliers to head-off any potential issues. For example the EWI in some areas of the building was up to 250mm thick and this had to be factored in to when designing the window and planning the installation. The solution was a triple-glazed casement window reinforced using a bolster bar fitted to the outside of the frame but inside of the mullion.
In addition to the 150 replacement windows, Polar Windows supplied balcony doors which had to adhere to the same wind load capacity and U-value as the windows; fire entrance doors and a bespoke roof access door. The fabricator also had to install a Profile 22 curtain walling system into the stairwell area.











